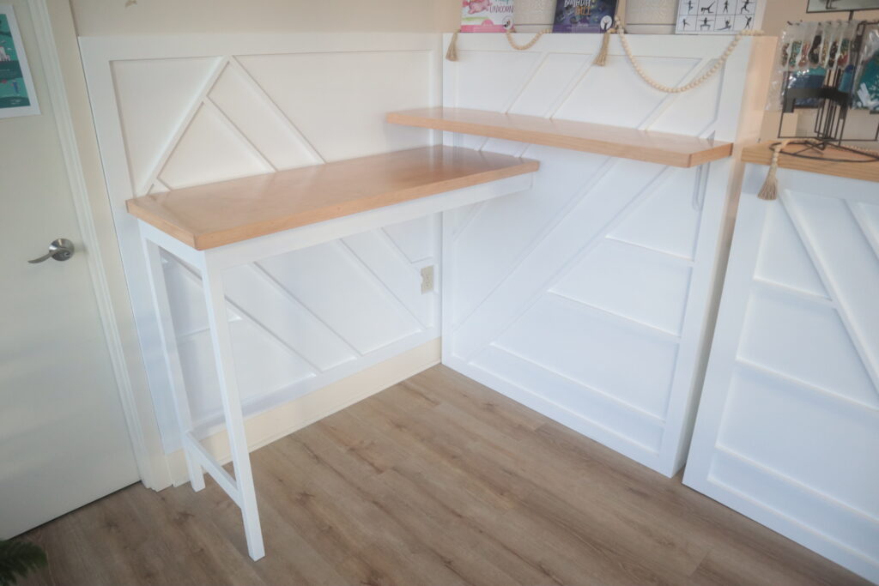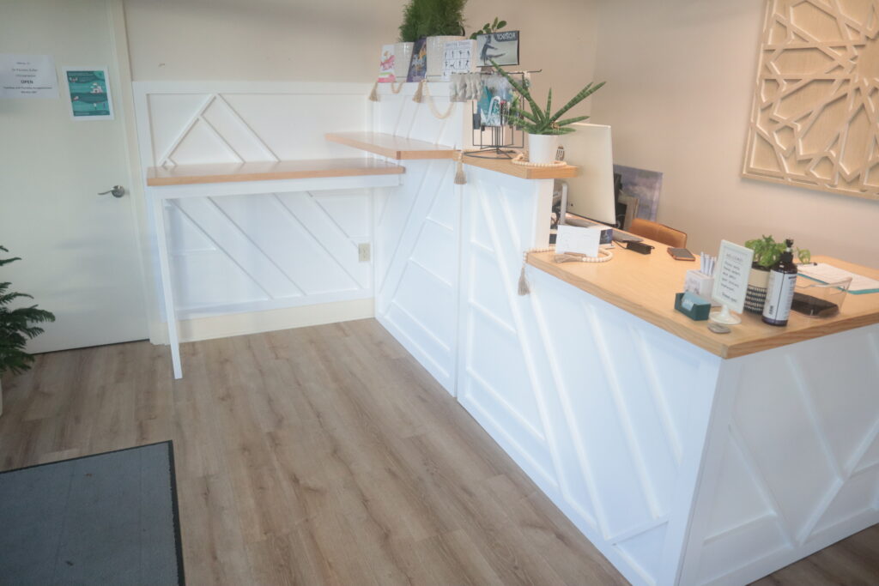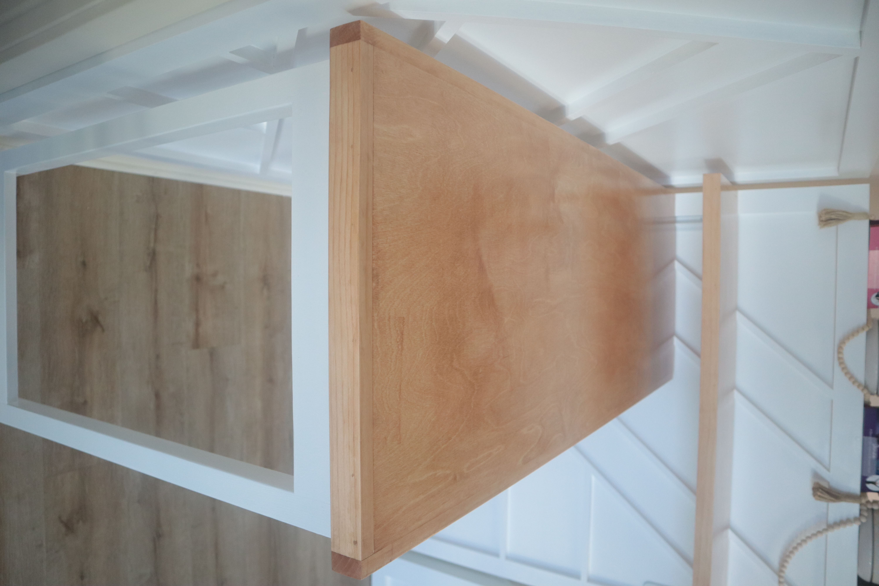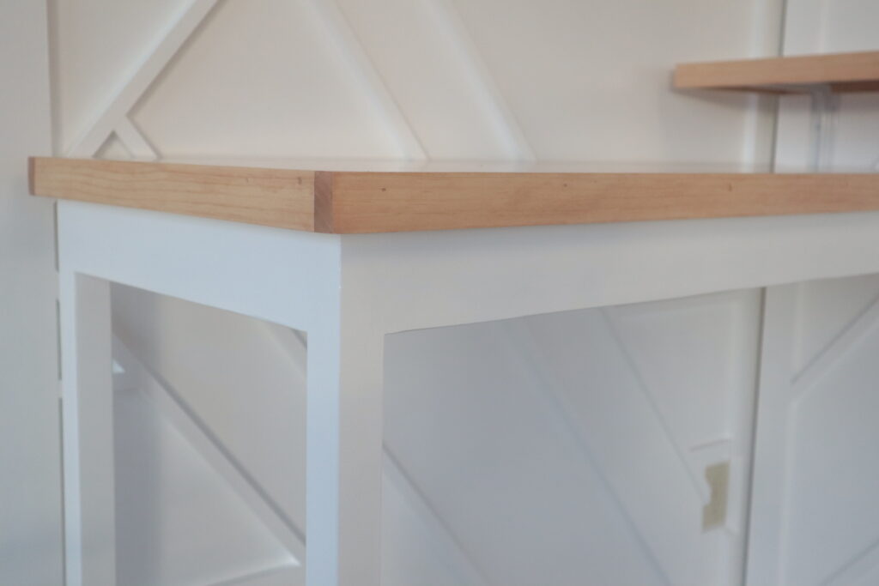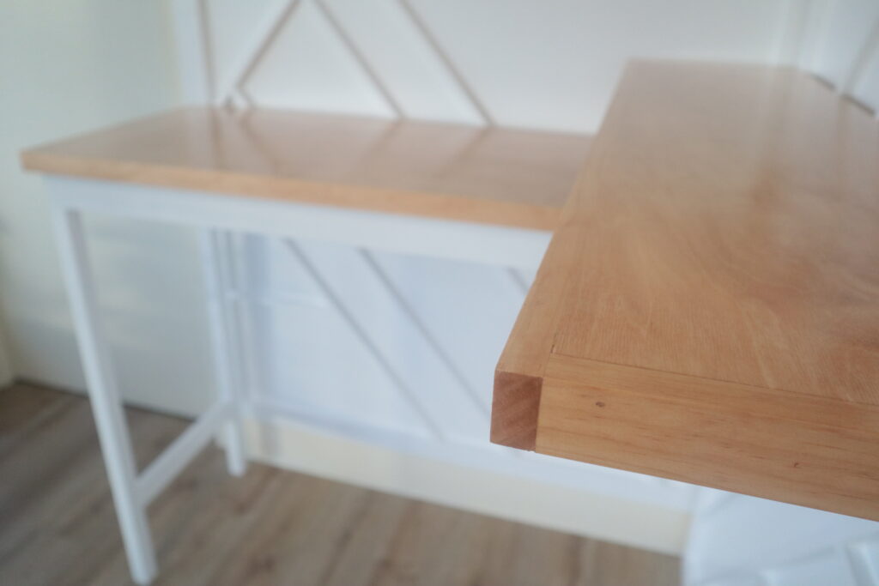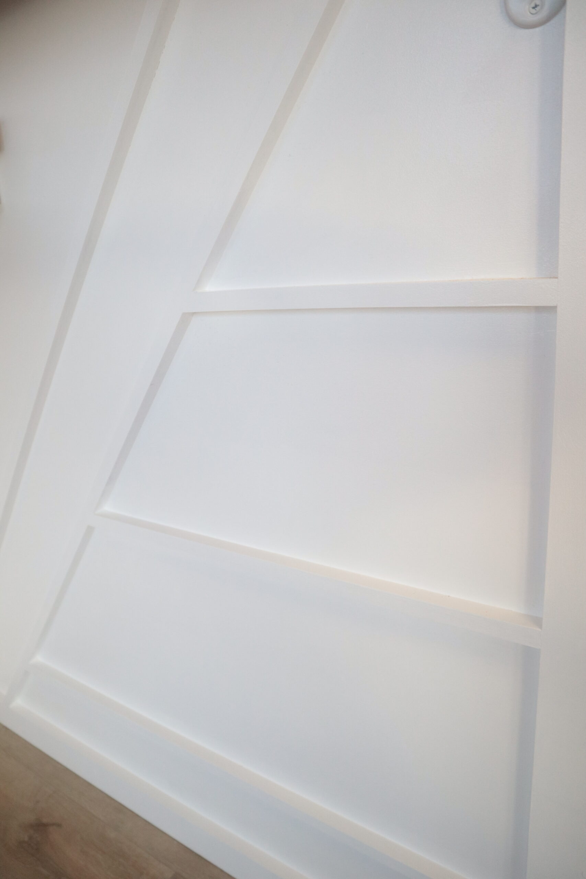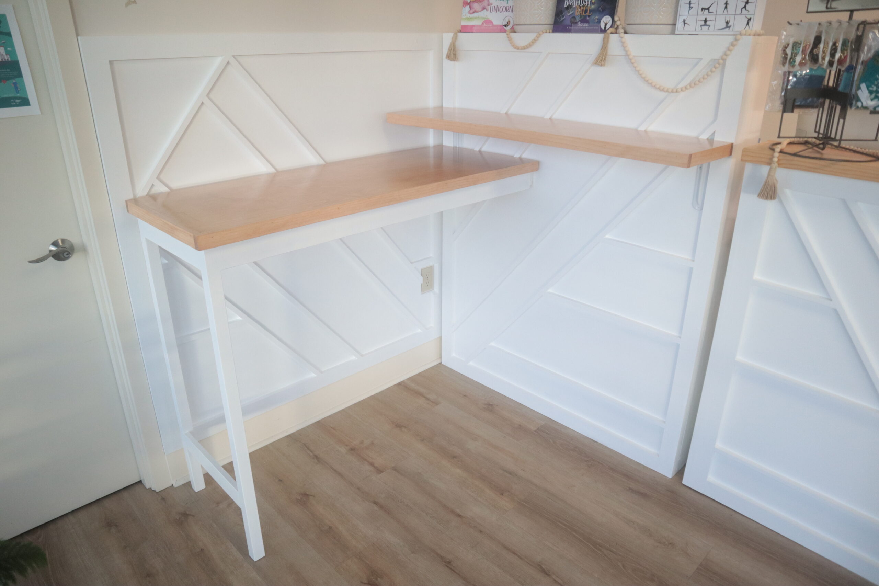This project was to complete the “retail corner” for Pivot Movement Studio. Originally, there was a desk, a wardrobe, and a small table in place, but none of the pieces matched. I was commissioned to bring it all together. This required building two decorative panels to match the design on the main desk. One panel was hung on the wall as a cosmetic feature. The other replaced the back of the wardrobe. To that was added a shelf and a cantilevered table. The new furnishings were designed and finished to match the existing desk, so all the pieces now look like they belong together because they do.
